12 Days, 10 Ancient Villages, a Free Travel Guide to Huizhou Ancient City
Preface
What do ancient villages mean to everyone? Some say they carry on a cultural spirit, others say they represent a life attitude, or perhaps they preserve the memory of their hometowns...
Countless classic ancient villages are scattered across this ancient land of China, like unpolished gems, attracting countless tourists to explore and admire. A friend who is an avid fan of ancient villages once told me, "Ancient villages fascinate me because they are the hometowns of my memories and the harbors of my soul. There, I can find fond childhood memories, lively lantern festivals, and the familiar taste of home-cooked meals—a unique experience that many other places can't give me."
This time I spent twelve days visiting ten ancient villages in Huizhou. The white walls and black tiles outline the pastoral and quiet scenes of the past, like beautiful landscape ink paintings. Although these ancient villages and towns all have the same Huizhou-style architecture, each village and town has its own historical rise and fall, and its own classic landscapes, such as the ancient dam of Yuliang, the Moon Pond of Hongcun, the archway of Xidi, and the ancestral hall of Nanping. Any one of them can lead to a long story.

Huizhoucheck the details
Huizhou was originally part of the Liangzhe Dao (Liangzhe Dao), the earliest form of Zhejiang Province, in the late Tang Dynasty. Currently shared by Jiangxi and Anhui provinces, Huizhou's original territory primarily encompassed Huangshan City, Jixi County (Xuancheng City), and Wuyuan County (Shangrao City). Huizhou boasts towering peaks, cascading hills, and crisscrossing ridges and valleys, encompassing deep mountains, valleys, basins, and plains. The area boasts stunning natural beauty and a rich history. As one of China's three major regional cultures, Huizhou culture possesses a vast range of connotations.
Recommended months: March to November
6786 recommendations, 4908 visits
Three Wonders of Huizhou
The distinctive Huizhou architecture is based on the unique Huizhou culture. Most of the houses are courtyard-style, generally facing south and nestled against the mountains or facing water.
The layout is symmetrically divided along the central axis, with a width of three rooms, a hall in the middle and rooms on both sides. There is a patio in front of the hall for lighting and ventilation, which also contains the meaning of "four waters return to the hall" and "good water does not flow into outsiders' fields". It is also because in ancient times men went out to work hard, and the only people left at home were the elderly, women and children. Building a patio can also ensure the safety of the elderly, women and children and the safety of family property to a certain extent.
The residential buildings have a strong sense of overall beauty, with high walls, gabled corners, and well-arranged wall lines. The black tiles, blue bricks, and white walls are elegant and generous. The decorations mostly use brick, stone, and wood carvings, such as brick-carved door covers, stone-carved lattice windows, and wooden-carved window lattices, making the entire building look very exquisite.
residential houses
Bound by the feudal patriarchal system and the responsibility of bringing honor to their ancestors, wealthy Huizhou merchants would bring large amounts of wealth back to their hometowns and build ancient dwellings around ancestral halls. At the same time, the Huizhou people admired natural beauty and pursued a high degree of harmony between humanity and nature, which is also reflected in the feng shui beauty of Huizhou architecture. Although each household invested in the construction of the dwellings, the architectural style is uniform, using the layout of enclosed courtyards. Most are two-story, but some are three-story. The exterior is uniformly white walls, blue bricks, and black tiles, with staggered horse-head walls. Decoration is mostly concentrated in the gatehouse and interior, mainly using brick carving, wood carving, stone carving, and other techniques. The internal facilities are very complete, so Huizhou dwellings are a perfect combination of practicality and artistry.

Archway
Memorial archways, also known as pailou, are typically located at the entrance or in the center of a village in ancient towns, often commemorating a person or event. They can be iconic landmarks, or simply serve as gates or decorative structures. Civilian memorial archways are typically constructed of stone or wood, and their size is indicated by the number of rooms, columns, and roofs. Four-pillar, three-room archways are the most common, while six-pillar, five-room, and above archways are considered large. During the Ming and Qing dynasties, Huizhou boasted thousands of memorial archways, and the Hu Wenguang Memorial Archway in Xidi, Yi County, is considered the most elaborate of these.

ancestral hall
Like memorial archways, ancient Huizhou also boasted countless ancestral halls. According to the Book of Rites, only emperors, princes, ministers, and kings could establish their own ancestral temples to worship their ancestors, while common people could only worship their ancestors at home. It wasn't until the Ming Dynasty that ordinary people were allowed to build family temples for ancestral worship, which were essentially ancestral halls.
Ancestral halls enshrine the ancestors' rankings. To enter, one must have achieved great success, made contributions to education, and demonstrated outstanding adherence to feudal ethics and morality. In rural areas, ancestral halls were often used as private schools, academies, and gathering places for family meetings. Since most ancient villages in southern Anhui were primarily residential communities, ancestral halls have become one of the three unique features of ancient Huizhou.

In addition, the main buildings in ancient Huizhou include stage, academy, tower, pavilion, bridge, temple and so on.
External features of Huizhou architecture
Rich in layers and rhythm
Most of the Hui-style houses in southern Anhui are connected together. The undulating layers of horse-head walls are higher than the roof ridges, which can not only block wind and fire, but also form graceful lines with uniform white walls and black tiles, which further increase the layered rhythm of the Jiangnan houses.

The overall color is elegant and generous
As Huizhou merchants became increasingly wealthy, they renovated their mansions. Their enclosed courtyards, high walls, and small windows gave them the appearance of fortresses, protecting their property while also imprisoning the elderly, women, and children left behind. The high brick walls on the exterior were constructed with elegant, plain colors: white walls, gray bricks, and black tiles, creating a unique aesthetic of "simple exterior, sophisticated interior."


High walls and narrow alleys match harmoniously
Southern Anhui is a mountainous region, and land for housing has been extremely valuable since ancient times. To conserve land, the passageways between Anhui-style dwellings are extremely narrow, creating a perfect match between high walls and narrow alleys. The alleys are typically paved with pebbles or slabs, often with ditches dug beneath them to drain rainwater away from the village.

Beautifully decorated and elegant
Gatehouses and door panels are mostly made with wood carving, brick carving and other craftsmanship. Huizhou merchants were once very wealthy, and the appearance of the house can largely reflect the owner's financial strength, which is mainly concentrated in the brick carvings on the gatehouse.
Most of these brick carvings are finely carved, and the contents are mostly historical stories about the desire for wealth and glory, becoming an immortal, or educating descendants to study hard and make progress. The brick carvings can reveal the owner's knowledge and cultivation, as well as his life pursuits, interests and hobbies, etc.


Interior features of Huizhou architecture
Patio
The reason for designing the skylights is that "Huizhou's land is narrow and its population is dense. Farming alone is insufficient to support the people, and they often rely on the surrounding areas for support." Typically, three-room houses are located in front of the main hall, while quadrangles are located in the center, providing light and ventilation. To protect against theft, wealthy Huizhou merchants often built their homes with tall, enclosed walls and few windows facing outward, or with only small, one-foot-wide lookout windows on the upper floors. The skylights, typically rectangular in shape, integrate nature into the house, achieving a sense of "harmony between man and nature." Even without leaving their homes, they can enjoy sunlight.
Another theory is that merchants, driven by their desire to gather together, were always afraid of losing their wealth, hence the creation of the courtyard. Because the upper and lower halls and corridors of the house were arranged around the courtyard, rainwater from the roof flowed from all four directions into the courtyard's open pond, known as "water returning to the hall," preventing it from flowing out to other homes. This water was also used to store rainwater in the courtyard for potted flowers, fish farming, and fire prevention.
hall
The Shi Ming (Shi Ming) says, "Hall means hearing things, and hall means being in charge of things." Halls were places for welcoming guests, meeting friends, practicing arts, reading, and enjoying leisure. Three sides of the hall were decorated with wooden drum doors or panels, with a central wall called a "Taishi wall," a design rarely seen in northern China. The hall's furnishings were lavish and luxurious, designed for display and appreciation.
For example, a plaque hangs above the Grand Tutor's Wall, and below it hangs a portrait of the ancestor, Zong Yong (Rong). In front of the Grand Tutor's Wall stands a long table with a picture. The living room's long table still displays the "three traditional ornaments": a long-ringing bell (homonymous with "long life") and a vase in the east and mirror in the west (homonymous with "lifelong peace"). There's also an eight-immortal table and a Grand Tutor's chair. The furniture, mostly crafted from noble woods like nanmu and mahogany, exudes an antique charm. Calligraphy and paintings hang on the side walls, and gilded wood couplets hang on the pillars. These can express aspirations or emotions, expressing the owner's praise for the family, self-encouragement, and inspiration for future generations.
Lobby
Most residential houses are two-story, though some are three-story. The upper floors are essentially symmetrical with the ground floor, a practice known in Huizhou as "heavy houses." Because the Jiangnan water towns receive abundant rainfall and a humid climate, the ancient Huizhou people had a custom of living upstairs. In the early Ming Dynasty, upper floors were higher than the ground floor. To facilitate movement within the upper floors, they adopted the "horse-racing building" design, employing a "passing corridor through the hallway" approach.
Corridors and walkways flank the courtyard. Most corridors are designed as "warm corridors," with partitions on the side facing the courtyard, providing shelter from the wind and warmth in winter, and remaining open to the elements for a cool breeze in summer. Other corridors are designed as "half corridors," with half-length railings or panels installed on one side of the courtyard between the columns, and the other side covered by a wall. This contrast of solid and void creates a lively and interesting atmosphere.
Itinerary + Huizhou Scenic Spots Distribution Map
▼Simplified map of Huizhou's "one prefecture and six counties"

▼Brief map of the main scenic spots in Huizhou

▼12-day itinerary

stay
I am a college student and don’t have a lot of money, so I usually stay in youth hostels when I travel.
First, I think it is not safe to travel alone and stay in a hotel. Many people would say that youth hostels are crowded and mixed, which would make it even more unsafe. I think it depends on the person. Anyway, I have stayed in more than a dozen youth hostels so far, and I have never encountered anyone taking my things without permission. However, you still have to keep your valuables by yourself.
Second, youth hostels are relatively reasonably priced. I've stayed in cheap ones that cost around 10 or 20 yuan, and the most expensive ones that cost around 70 or 80 yuan. So it all depends on the individual. If you have a relatively ample budget, you can choose from a variety of options.
Third, youth hostels can make the journey less lonely for those who travel alone. You can play games, make friends, listen to interesting stories, carpool and travel with people who have similar values, and even encounter a beautiful love.
transportation
Go to Chazhi
Take a low-cost airline to Hefei in the early morning, then take the high-speed rail from Hefei to Jingxian (about 89 yuan/an hour), then take a bus to the short-distance bus station in the county town (note: it is a short-distance bus station, please ask if you don’t know), and take a minibus (similar to a bus) to Chaji.
Go to Tangmo, Huizhou Ancient City, Yuliang, Chengkan
Take the high-speed rail from Jingxian County to Huangshan North (51.5/about 30 minutes). After arriving, go directly to the bus stop at Huangshan North Station and ask the driver or staff how to take the bus to these four places. Then you can take the bus by yourself. If you need to transfer, you need to ask the staff clearly.
Go to Hongcun
Take a minibus from Huangshan Bus Station to the Hongcun Scenic Area parking lot. It's a long way to walk in. The bus station's departure time depends on the peak and off-season, so call for consultation to avoid missing the time.
Go to Nanping and Guanlu
There is a shuttle bus from Hongcun to Yixian, and then you can take a village bus from Yixian to Nanping and Guanlu. The time is not fixed, mainly for the convenience of the people in the village, so you must set off early to avoid missing the last bus back to Hongcun.
Go to Xidi
The bus from Huangshan Bus Station to Hongcun will stop at Xidi for a while, so if you want to visit Xidi but live in Hongcun, ask the driver about the bus schedule/closing time and then decide your own travel time.
Go to Lu Village
It is within walking distance of Hongcun, about one kilometer.
Chaji | Auspicious snow heralds a good harvest, red plum blossoms herald the New Year

▼Simplified map of Chaji scenic spots

Chazhi is one of the largest existing ancient residential complexes in China. Its dilapidated and decadent beauty allows people to see the glorious history of China's rural era.
Chaji Village was founded in the early Sui Dynasty, flourished in the Song and Yuan Dynasties, reached its peak in the Ming and Qing Dynasties, and was abandoned in the late Qing Dynasty, boasting a history of over 1,380 years. Famous Qing Dynasty calligraphers and painters such as Cha Bingjun and Cha Chunru, as well as the well-known contemporary martial arts novelist Jin Yong (Cha Liangyong), are all descendants of the Cha family.
This is an ancient village with a simple and elegant atmosphere. Small bridges, gurgling water, rows of ancient houses, solemn ancestral halls, elegant pavilions, and leisurely and comfortable villagers exude charm everywhere.



Tang Mo | The flowing water seems to have a purpose, and the birds return at dusk.

▼Brief map of Tangmo scenic spots

As the saying goes, "Tangmo Shangyue is willing to starve to death." Surrounded by mountains, the village is crisscrossed by the Tan Gan Creek, where residents live on both sides. Long corridors offer shelter from the rain, and "beauty chairs" are set up along the riverside for rest and conversation. With mountains in the distance and water nearby, thirteen stone bridges of varying shapes span the Tan Gan Creek. The most famous is Gaoyang Bridge, built during the Yongzheng reign of the Qing Dynasty. It serves as the main bridge and is located at the entrance to the water street.
Ginkgo trees are the treasure of Tangmo. The most famous is the one said to have been planted by an ancestor of the Wang family. The tree is over 1,400 years old and requires more than a dozen people to hug. It remains lush and fruitful, providing shade for the people of Tangmo.



Huizhou Ancient City | When the sun is cold and the crowds are few, the ancient town is empty

Huizhou Ancient City, also known as Shexian Ancient City, was formerly known as Xin'an Commandery. Located in Huicheng Town, Shexian County, Huangshan City, Anhui Province, the ancient city was founded during the Qin Dynasty and, since the Tang Dynasty, has served as the seat of Huizhou Commandery, prefecture, and government. The county and prefectural governments were co-located within the same city, creating a unique "city within a city" structure. Huizhou Ancient City is the birthplace of Hui Learning, one of China's three major local schools of thought, and is known as the "Zou and Lu of Southeast China, a State of Etiquette." The ancient city is quite large, but I wouldn't recommend it as it lacks any special features, so whether you decide to visit it is up to you.
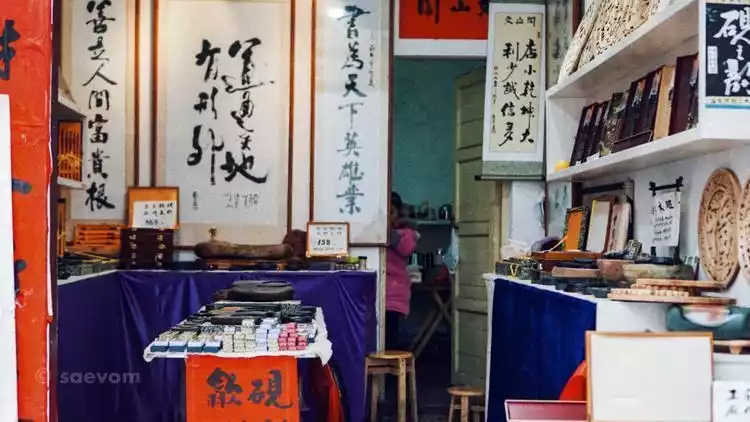


Fishing Bridge | Sunset at the ferry head, solitary smoke rising from the village
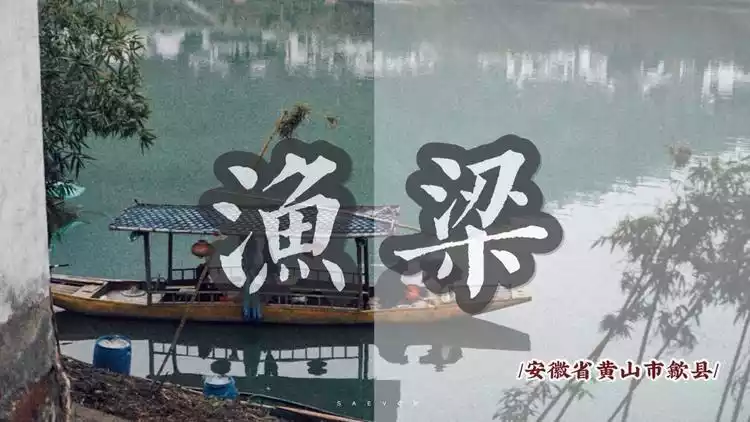
▼Distribution map of Yuliang scenic spots
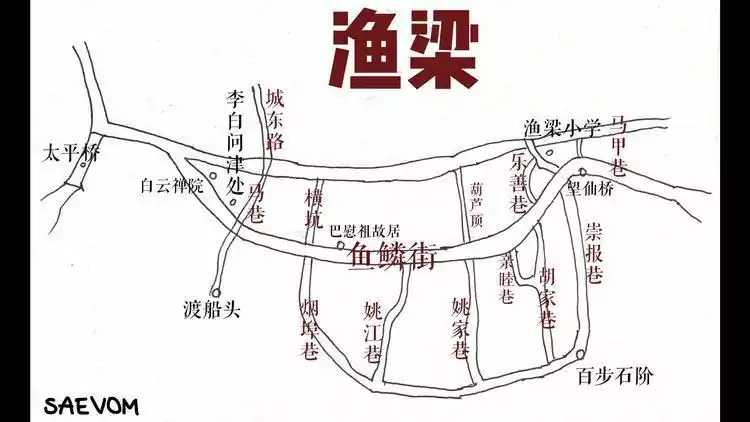
During the Ming and Qing dynasties, Huizhou merchants set sail from here to travel throughout the country, and Yuliangba is therefore known as the "origin of Huizhou merchants." In the second year of the Qianyuan period of the Tang Dynasty (759), Yao Xing moved to Yuliang, and it later developed into a village, resembling a fish. The overall layout of Yuliangba has been very well preserved. To this day, this quaint village still retains the style of ancient streets, water ports, and docks. It is beautiful and has many historical sites. It is the birthplace of Huizhou commerce, and Yuliangba and the water transport dock are the village's most distinctive elements.
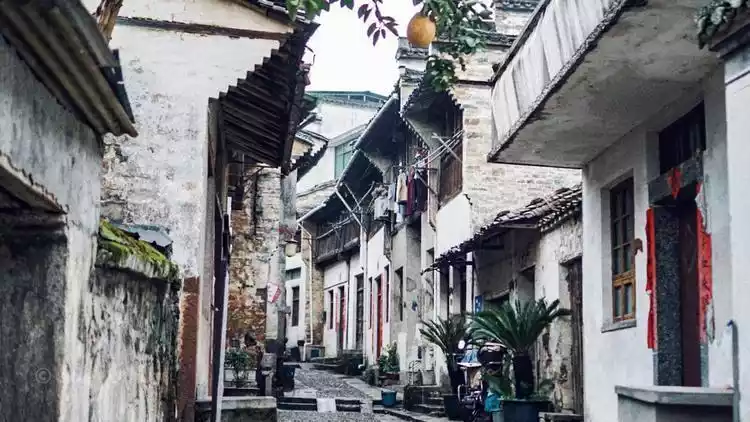
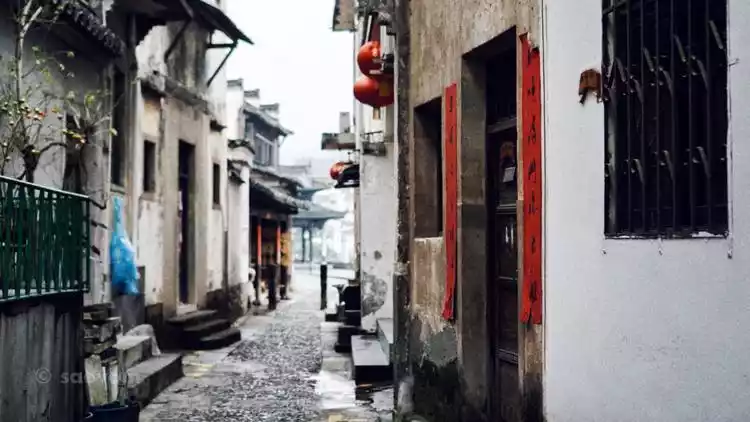
A narrow main street paved with bluestone slabs winds east-west through the village. Both sides of the street are lined with weathered ancient houses, lonely pink walls and black tiles, high horse-head walls, small black tiles, and natural wooden doors. The harmony and nature testify to the former prosperity of this water transport and commercial port.
Yuliang Street, built along the Lianjiang River, winds east-west for over 1,000 meters. Because the ancients used uniform cobblestones to create a fish-scale pattern, it's commonly known as Fish Scale Street. Along the street are shops, boat lines, inns, warehouses, residential buildings, and the former residences of celebrities, all built in the style of the Ming and Qing dynasties. The streetscape resembles a fish, with the streets and alleys resembling its skeleton. This fish-like structure brings boundless hope to the people of Yuliang. Locals say that as long as the Lianjiang River flows, this "big fish" will remain viable.
The most distinctive feature of the Yuliang neighborhood is the "one-dot-one-house" (one-point-one-house) structure. These two-story buildings, each facing the street, often have wooden plank doors on the ground floor, which can be opened at any time for transporting goods and conducting business.
Descending the Hundred Steps, you'll reach Yuliang Dam, a Ming Dynasty hydraulic project listed as a National Key Cultural Relic Protection Site. Legend has it that Yuliang Dam, originally built during the Tang Dynasty, served as a distribution center for Huizhou merchants transporting goods to the Jiangnan region. It's said to have flowed directly from here to the Qingge River and then into the Yangtze River. While little remains of the wharf today, what remains is a testament to the ingenuity of ancient craftsmen.
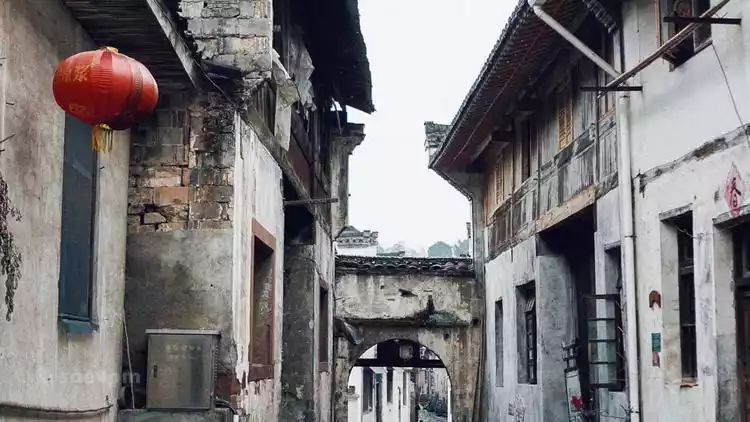

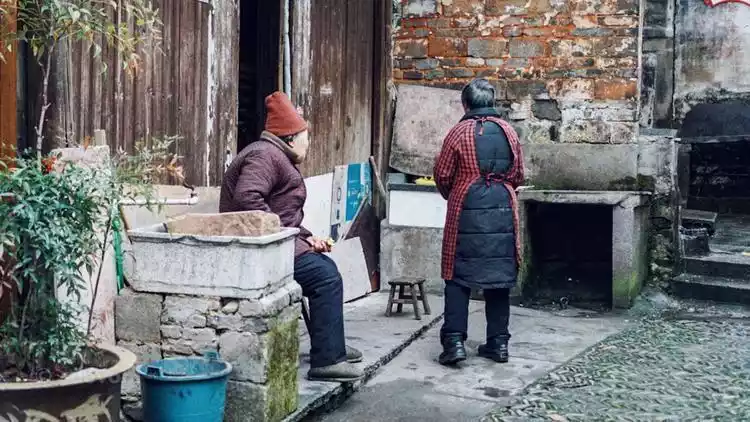
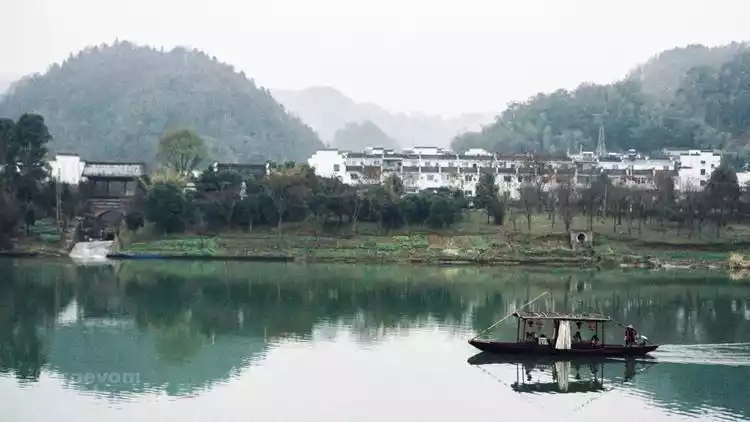
Chengkan | Ancient trees, tall and low houses, setting sun, distant and nearby mountains
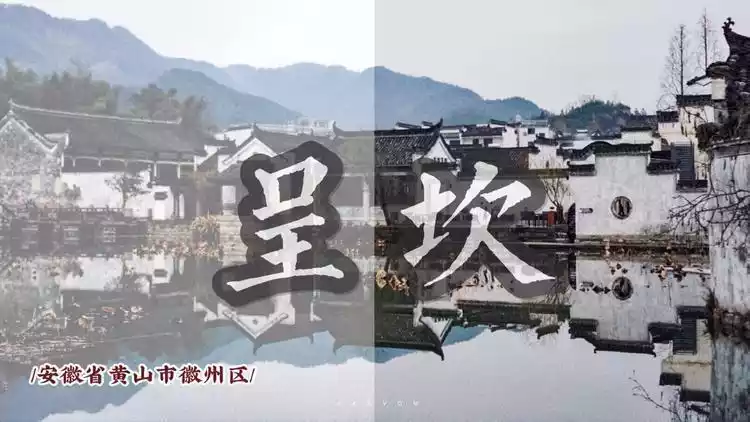
▼Simplified map of Chengkan scenic spots
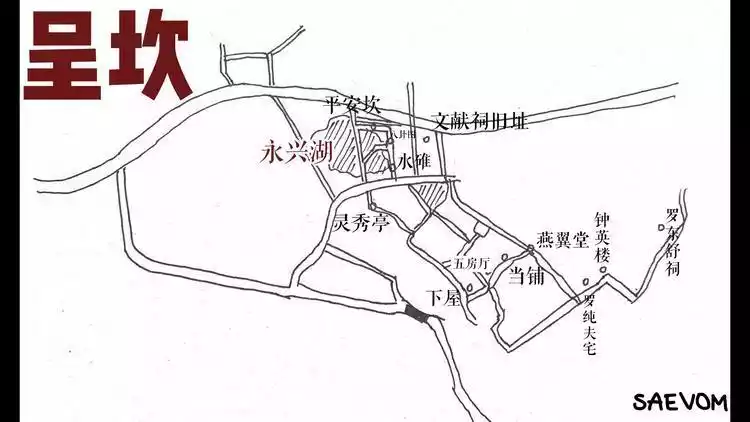
Chengkan, founded during the Eastern Han and Three Kingdoms period, boasts a history of over 1,800 years. Mathematician Zhu Xi declared it "the premier village in Jiangnan," a place known as "Shuangxianli." The entire village's location and layout adhere to the Eight Trigrams Feng Shui principles of the Book of Changes, which embody the unity of Yin (Kan) and Yang (Cheng), achieving harmony between heaven and man.
The main features are "Cheng" which means upwards as the sky, and "Kan" which means downwards as the earth. An ancient Longxi River runs in an "S" shape from north to south, forming the dividing line of the Yin-Yang fish of the Bagua. The two temples in the north and south of the village are like the eyes of the fish on the left and right. The eight mountain peaks around the village form the eight directions of the Bagua. The three streets and ninety-nine alleys in the village are interconnected, like a chessboard maze, forming a perfect Bagua diagram.
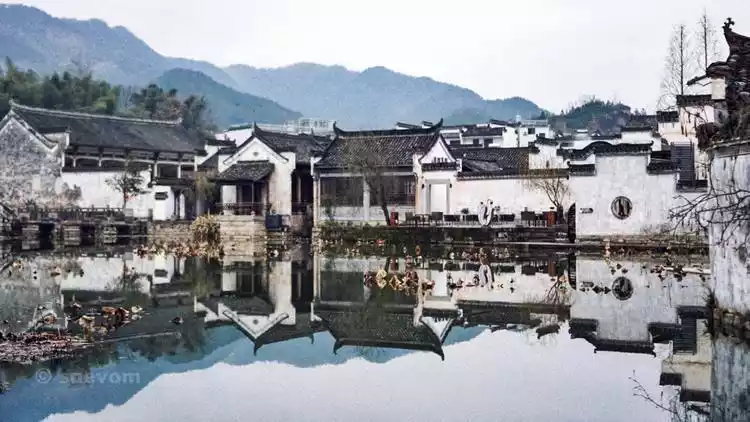
Surrounded by mountains and water, the village is adorned with five stars, forming a feng shui principle: "Azure Dragon on the left, White Tiger on the right, Vermillion Bird in front, Black Tortoise behind." This embodies the ancient Huizhou cultural concept of "gathering water is like gathering wealth, bringing the four waters into the village." Chengkan has also produced many talented people, the most notable being Luo Song and Luo Yuan, sons of Ru Ji, the eighth-generation ancestor of the Luo family. One of the brothers served as prefect, the other a Jinshi (Jinshi) scholar. Their deeds are inscribed in the local shrine of worthy men at the Confucius Temple.
The most famous site in Chengkan is the Baolun Pavilion, originally named the "Ancestral Hall of Zhenjing Luo Dongshu." Construction began during the Jiajing period of the Ming Dynasty (circa 1542). The rear hall, with several floors, was interrupted due to unforeseen circumstances and then expanded 70 years later. The Baolun Pavilion is the quintessential element of the entire ancestral hall, so-called because it "stores the benevolent decrees of successive generations." The three-bay structure is separated from the building by a bluestone railing from Yixian County. The balustrade is adorned with reliefs of flowers, plants, and geometric patterns, creating a highly artistic atmosphere and earning it the reputation of "the premier ancestral hall in Jiangnan."
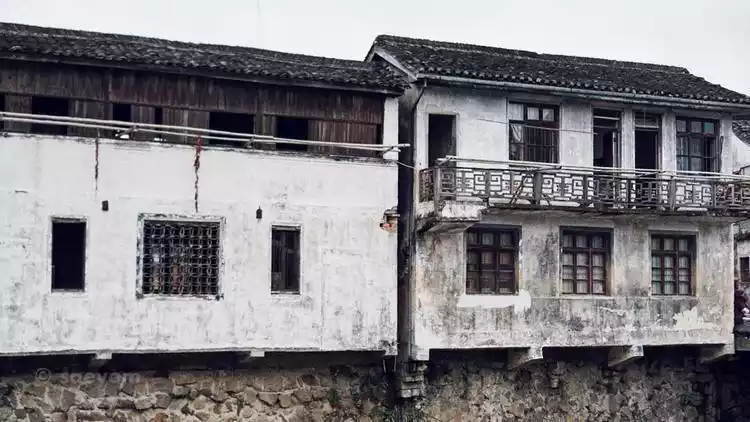
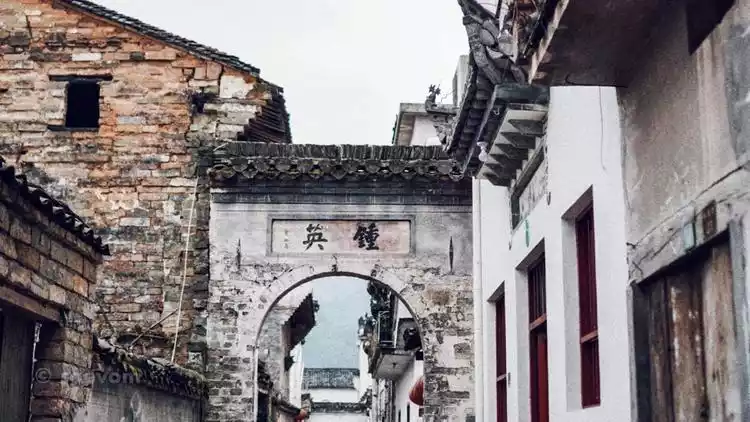
Hongcun | Blue bricks and painted tiles, white horses treading on fresh mud
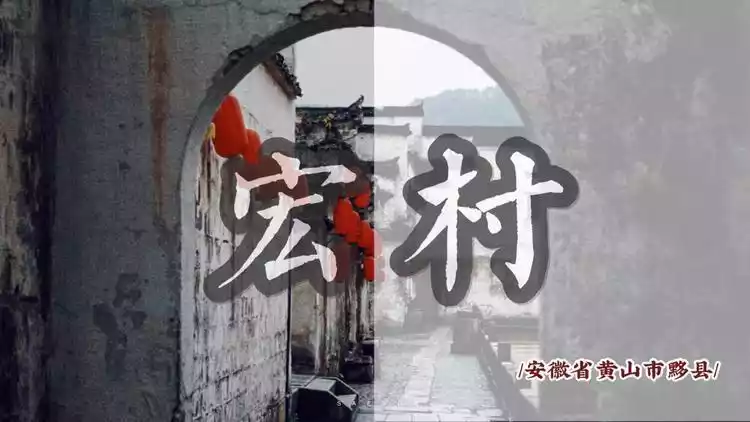
▼Brief map of Hongcun scenic spots
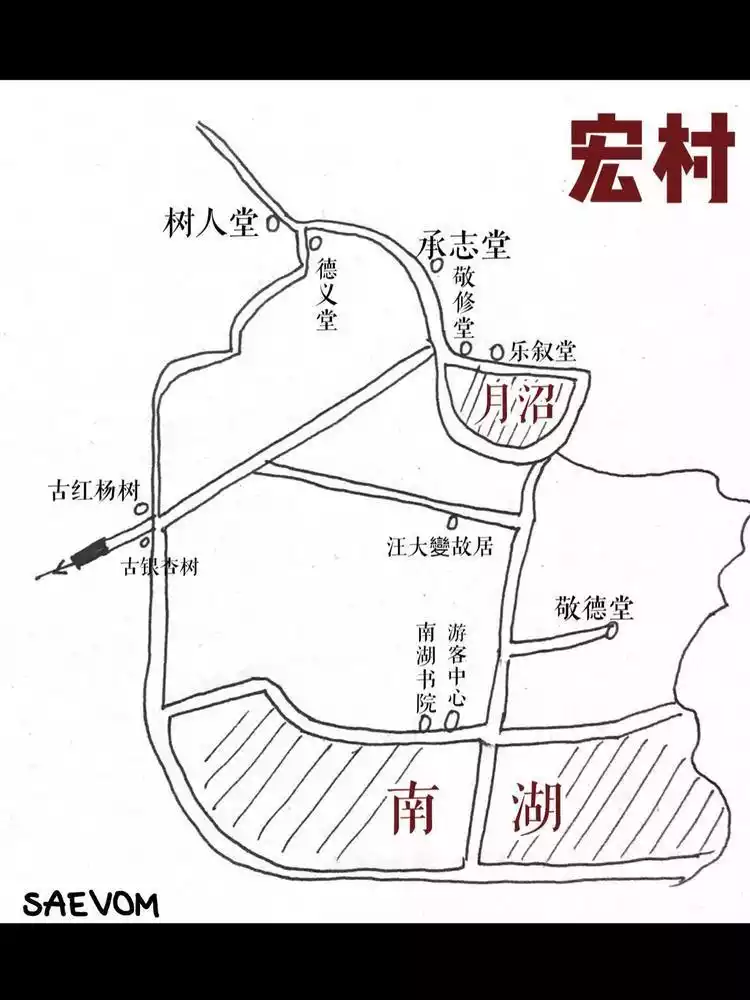
Hongcun is known as the thousand-year-old living village, the auspicious place for Feng Shui, the place where Huizhou merchants made their fortune, and the ox-shaped village.
Located in Yi County, Huangshan City, Anhui Province, Hongcun was first built during the Shaoxing period of the Southern Song Dynasty (1131-1162). In ancient times, it was the only way for Huizhou to go to Beijing for trade. It was first called "Hongcun" and was the place where the Wang family lived.
Hongcun is full of spiritual energy. The streets and alleys are too winding and narrow, and the ancient houses inside and outside reveal an obvious mottled and dilapidated old look. The slower you walk, the more you can smell the musty smell coming from between the white walls and wooden beams. Suddenly, I have a real feeling that I am still in a hundred years ago.
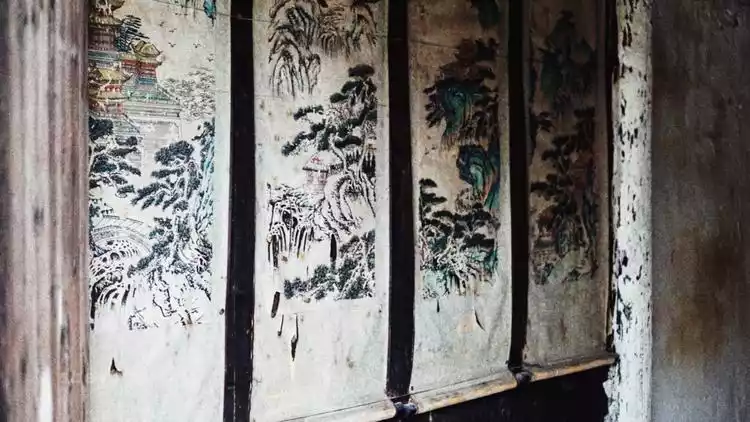
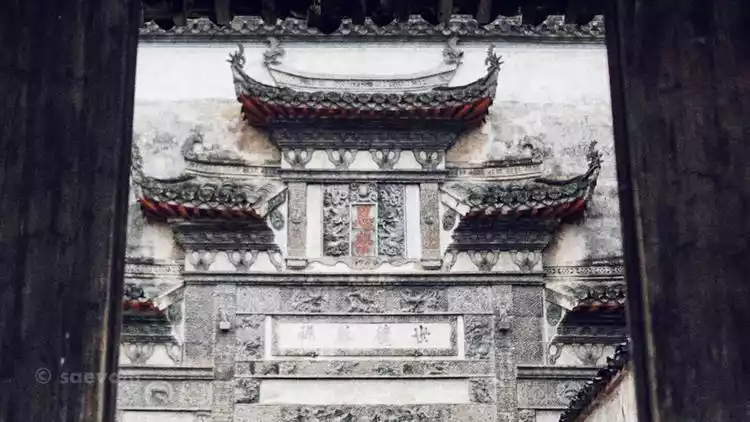
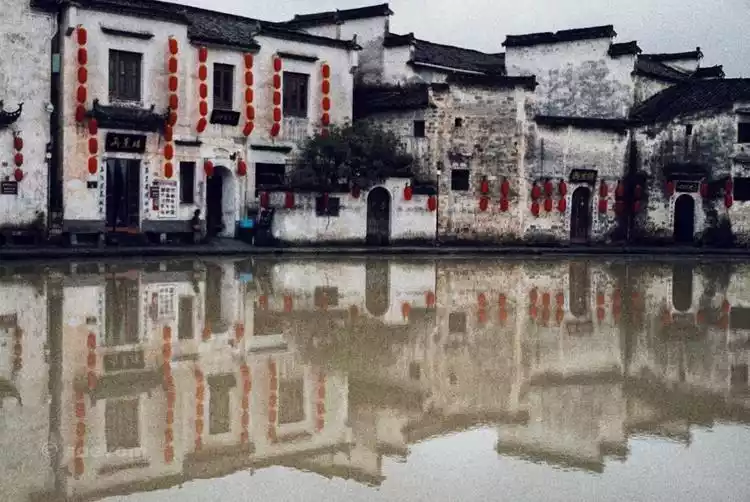
moon marsh
It was first built during the Yongle period of the Ming Dynasty. At that time, there was a man named Wang Siqi in Hongcun. He discovered a natural spring in the village that gushed out both winter and summer. He then hired He Keda, a Feng Shui master from Haiyang County (now Xiuning), three times to customize a blueprint for an ox-shaped water system for the expansion of Hongcun's site and village planning.
The water of Xixi River was diverted around the village houses through a winding canal, and the water was built into the Yuezhao Pond to store water for fire prevention and drinking. Descendants such as Wang Shengping invested over 10,000 gold coins to continue digging the ditch, creating a half-moon-shaped pond, completing the "Yuezhao" that their predecessors had not completed.
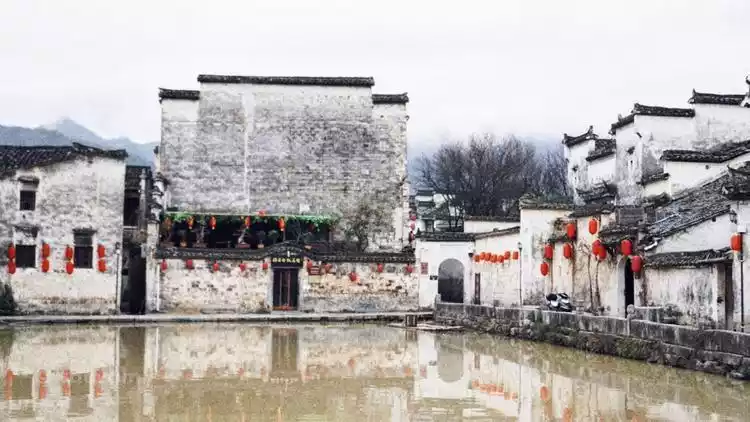
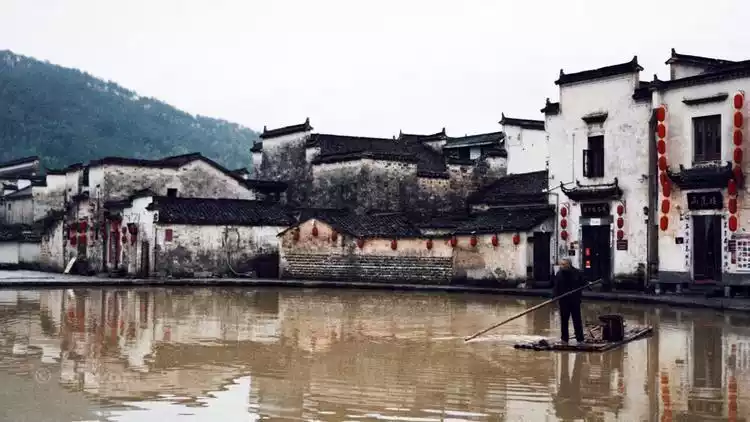
South Lake
Nanhu, located in the south of Hongcun, was built in the Dingwei year of the Wanli period of the Ming Dynasty. During the Yongle and Wanli periods, Hongcun had connected buildings of varying heights and the population grew. The villagers could no longer rely solely on the water from Yuezhao, so in the Dingwei year, the villagers converted hundreds of acres of fertile land to the south of the village, dammed the water several feet deep, and built stone banks on all sides to imitate the style of West Lake Pinghu Qiuyue, and built Nanhu.
Nanhu Academy is located on the north side of Nanhu Lake. When you approach Nanhu Academy, you can hear the sound of reading aloud. You can't help but think of the cute little students following the teacher word for word, reciting the Four Books and Five Classics with their heads shaking, or some naughty kids dozing off in class and being slapped on the back of the hand by the teacher.
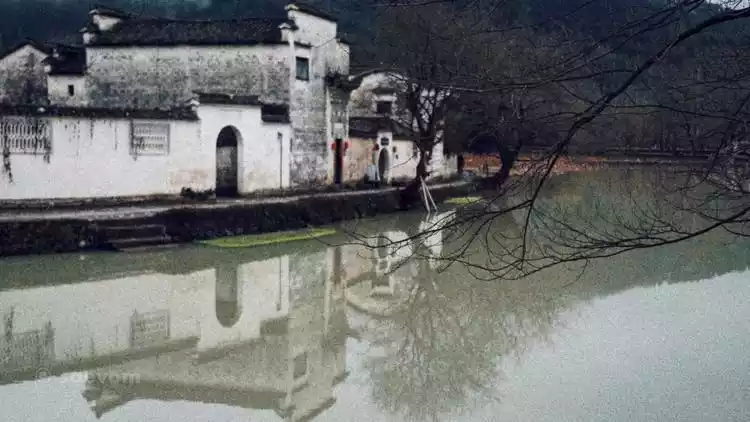
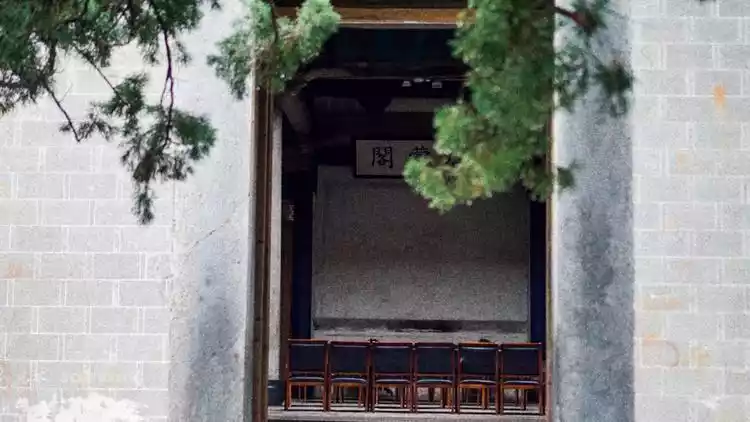
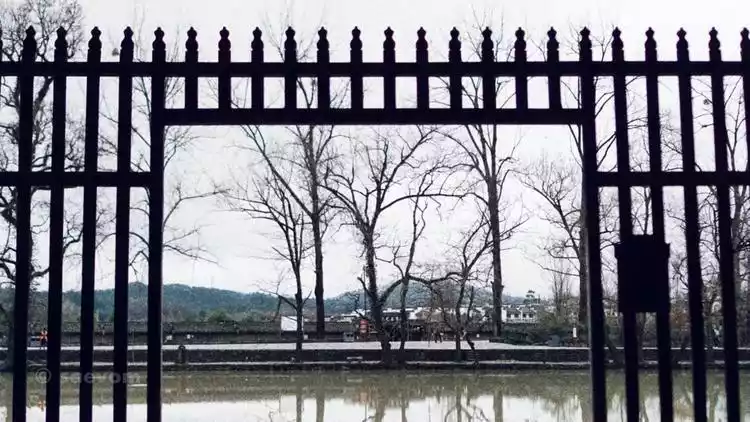
Nanping | A shepherd boy leaves a deep valley amidst the misty dusk of the village
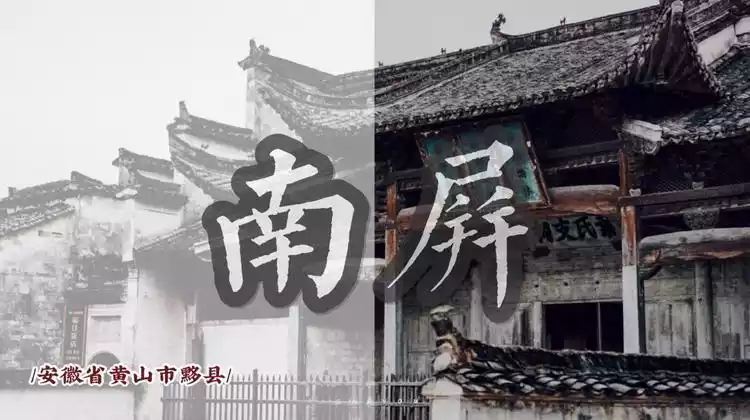
▼Simplified map of Nanping scenic spots
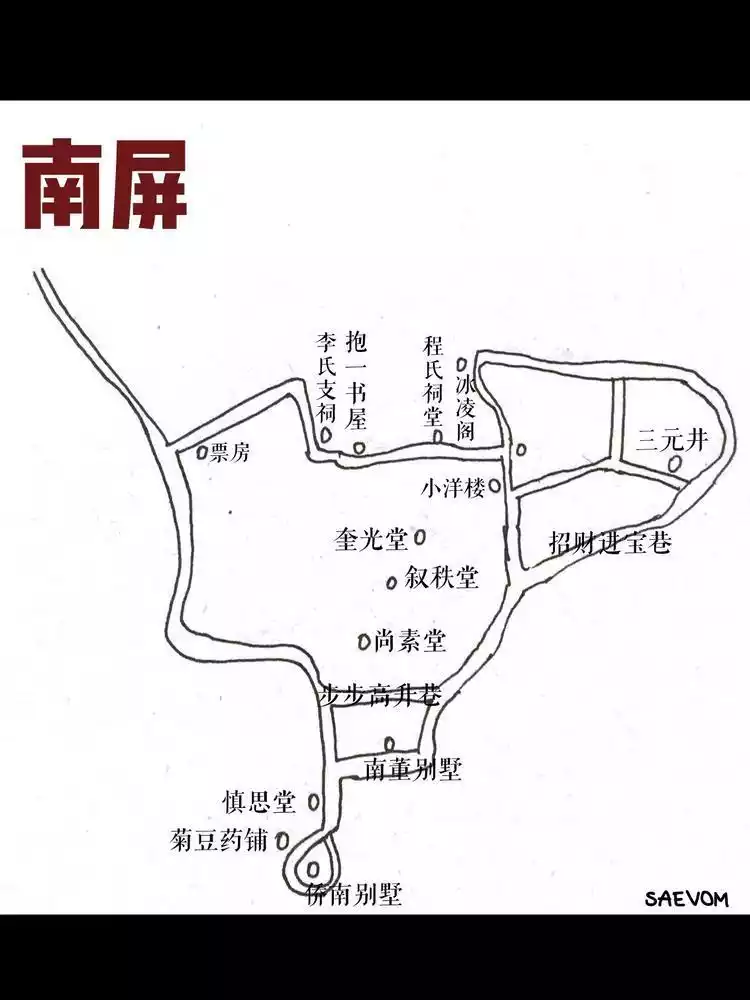
Nanping, named for the Nanping Mountain that stands like a barrier to the south, still retains 300 ancient dwellings from the Ming and Qing dynasties, along with 36 wells and 72 alleys. The Ye family is a prominent surname in Nanping Village, along with the Li and Cheng families. Nanping has also served as a filming location for numerous television series, including "Ju Dou," "Crouching Tiger, Hidden Dragon," and "The Great Turning Point," earning it the nickname "China's Film and Television Village." Nanping Village boasts a history of over 1,100 years. During the Qing Dynasty, when Huizhou merchants flourished, the village boasted no fewer than 20 families known as "100,000-yuan wealthy families." The most famous of these was the Li Zong clan, one of the renowned "Twelve Families of Jiangnan."
There are still eight ancestral halls preserved in the village. I think people are no longer unfamiliar with the nature of ancestral halls. Most of them know about this ancient authority from movie clips and deliberately exaggerated backgrounds.
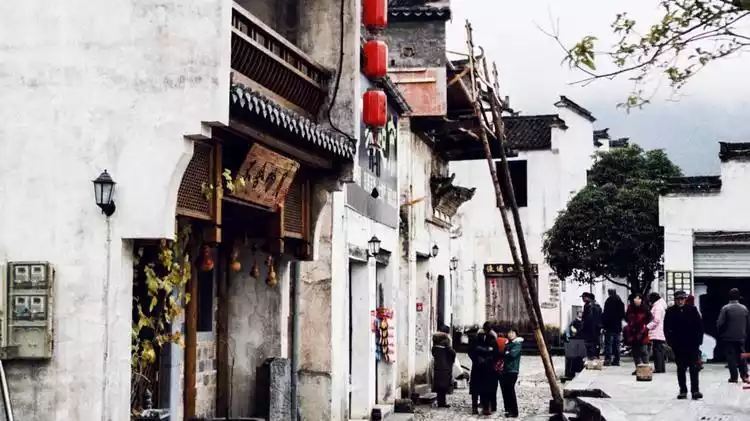
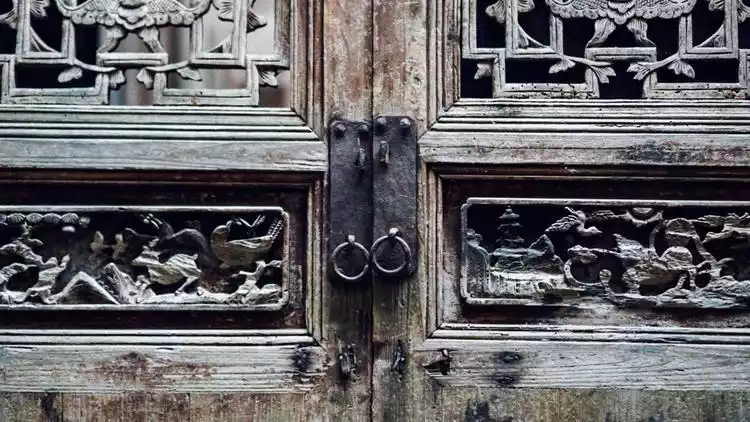
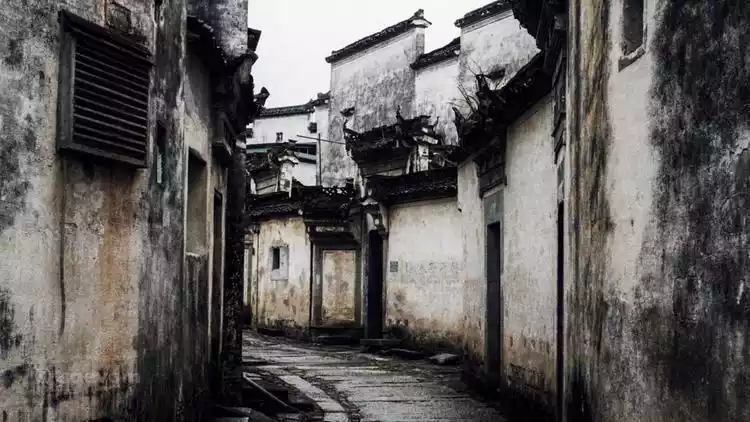
The Ye family's branch ancestral hall boasts a screen wall with exquisite portraits in front of it, a tall gatehouse, and a pair of drum-shaped stone pillars, each over a meter tall, delicately carved. Three plaques hang above the entrance, expressing the family's immense pride: "Principally Appointed Hanlin," "Principally Granted Hanlin," and "Principally Selected as a Branch County Official."
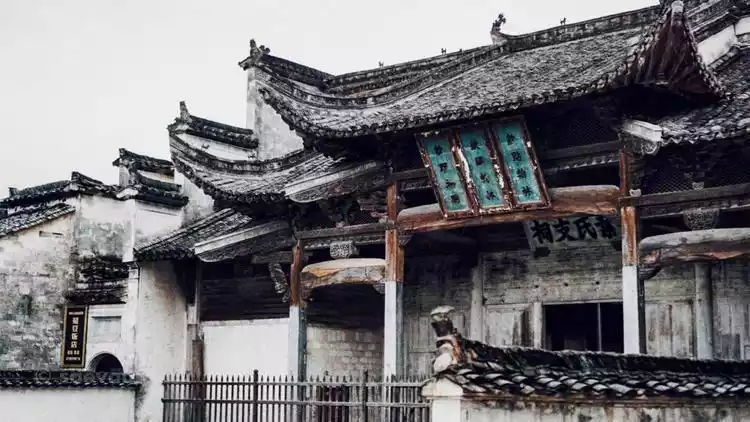
Ye Clan Ancestral Hall
Also known as the Xuzhi Hall, the ancestral hall consists of three main halls: the upper, middle, and lower halls. The upper hall serves as the hall for offering sacrifices, the middle hall as the hall for worship, and the lower hall as a place for playing drums and music, and also as a stage for performances. The ancestral hall is exceptionally tall, spacious, ornate, and imposing, matching the solemnity sought by each clan in their sacrifices, inspiring awe and awe in worshippers.
In 1989, Zhang Yimou and Gong Li filmed "Ju Dou" for seven months at the Ye Clan Ancestral Hall. The film later won the Golden Bear, the highest award at the Cannes Film Festival. Today, a tall cloth drying platform and several unnamed weaving and dyeing tools remain within the hall, frozen in time. The coarse texture of the dyeing workshop's fabrics cannot hide the traces of time. The hanging dyed cloth flutters and dances, as if telling us something...
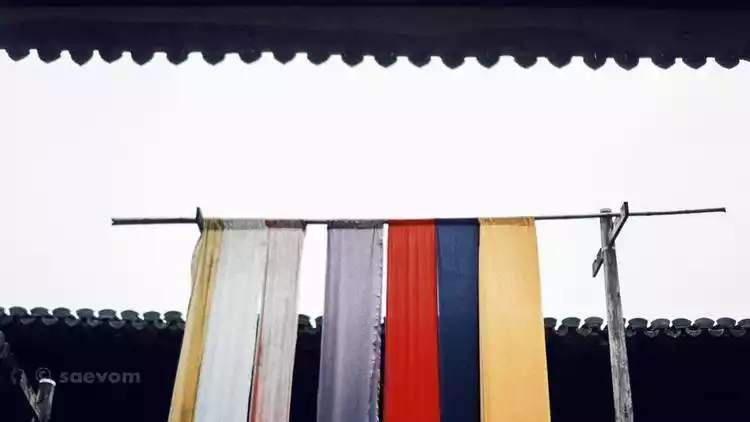
Guanlu | All birds are happy to have me as their home, and I love my home too.

▼Brief map of Guanlu scenic spots
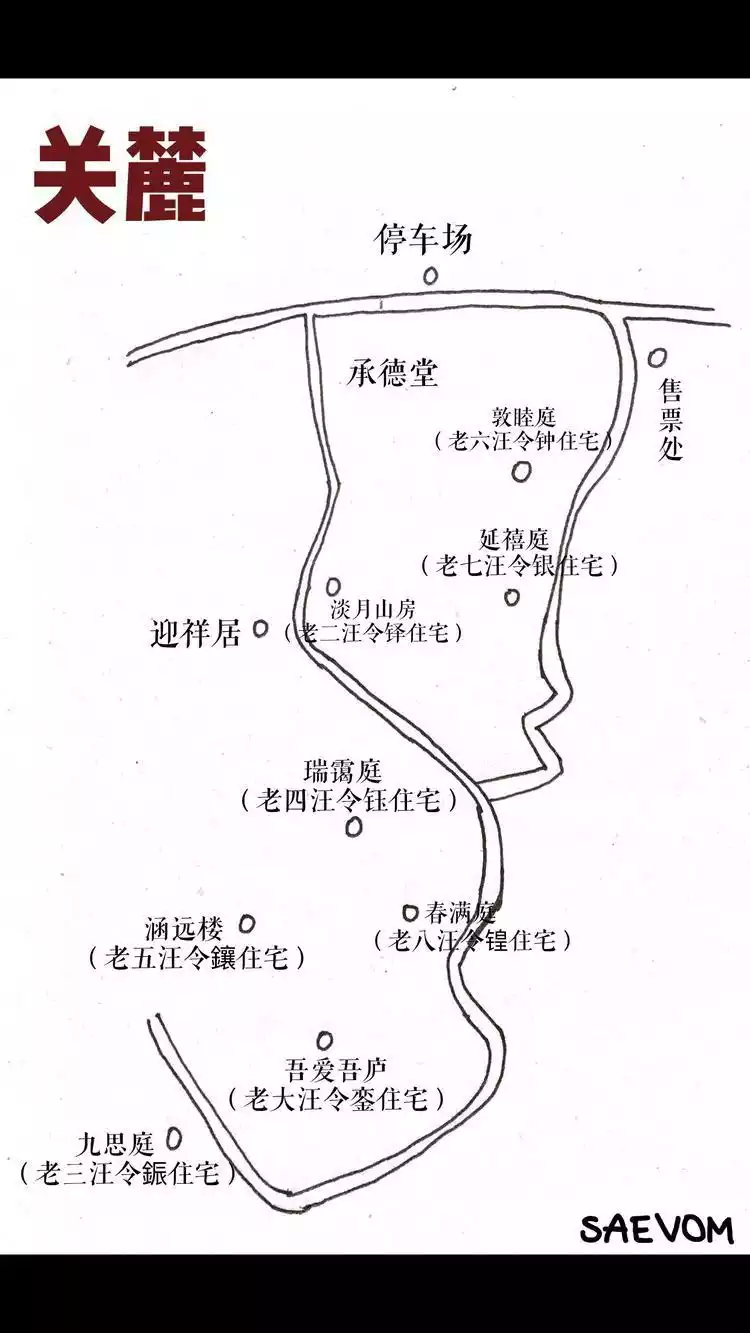
Located at the foot of Wuting Mountain and Xiwu Ridge, Guanlu Village is nicknamed "Xiwu Pass" because of the Xiwu Ridge. The Wang people of the village have thrived here since the Song Dynasty. The Eight Great Houses are the core architectural form of Guanlu Village. As the name suggests, they represent eight luxurious residences built by eight brothers. Since ancient times, people have believed that facing south provides warmth in winter and coolness in summer, yet the gates of the Eight Great Houses mostly face north. This is due to the Han Dynasty saying that "the gates of merchants should not face south, and the gates of military officers should not face north."
The eight families were originally connected, but after their ancestors passed away, each unit became independent. The hallways connecting two households have extremely narrow entrances, but a spacious central hall provides a connection. This allows for interconnected doors and windows throughout the buildings, creating a sense of connectedness and connection, a vivid reflection of clan values and power. Guanlu Village boasts four unique features: rice sculptures, brick carvings, seabed wood, and connected ancient buildings. Rice sculptures are a folk craft; the highlight of brick carvings is the door covering above the residence of the fourth family member, Wang Lingyu; and seabed wood is primarily an antique-style smoking couch, built in the height of summer to instantly dispel the intense heat.
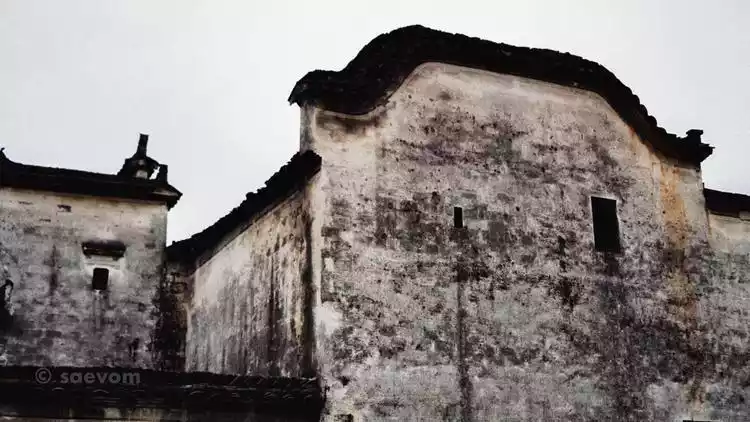
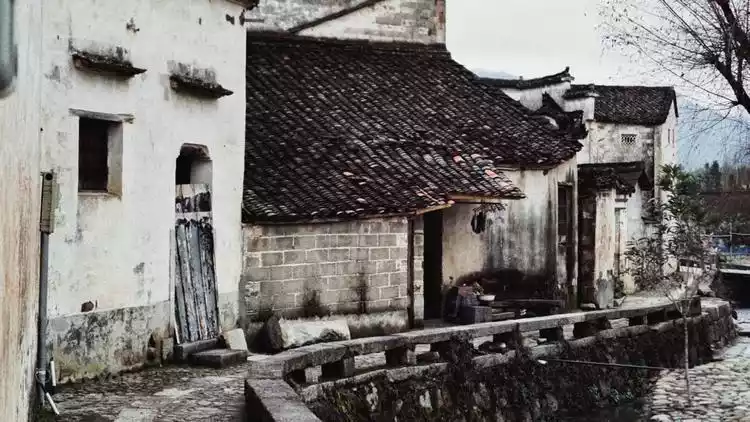
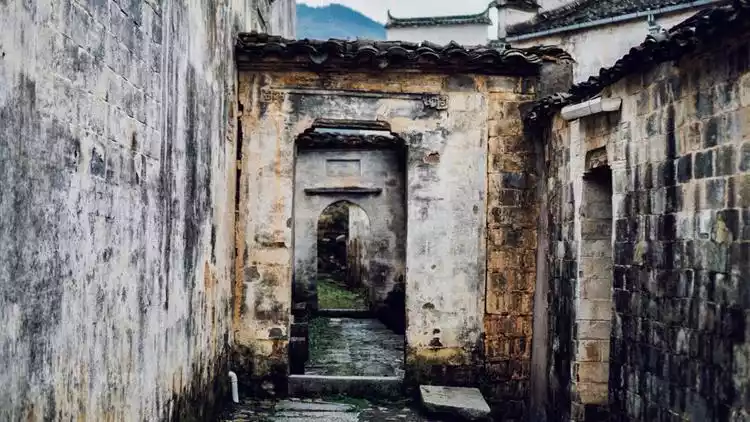
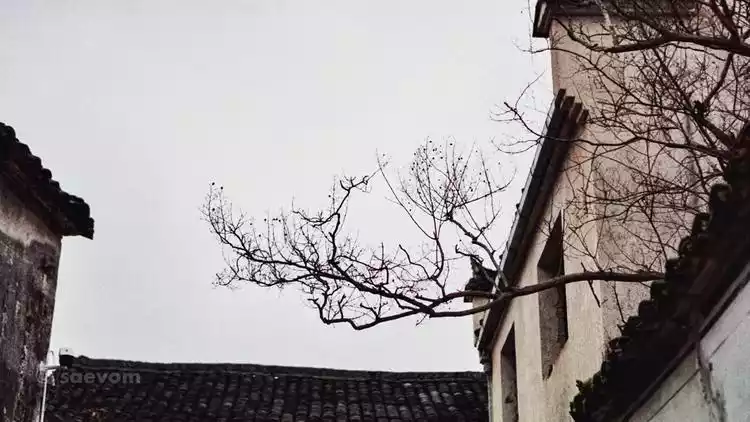
Xidi | Quiet mountains, cold autumn winds, desolate waters, warm villages
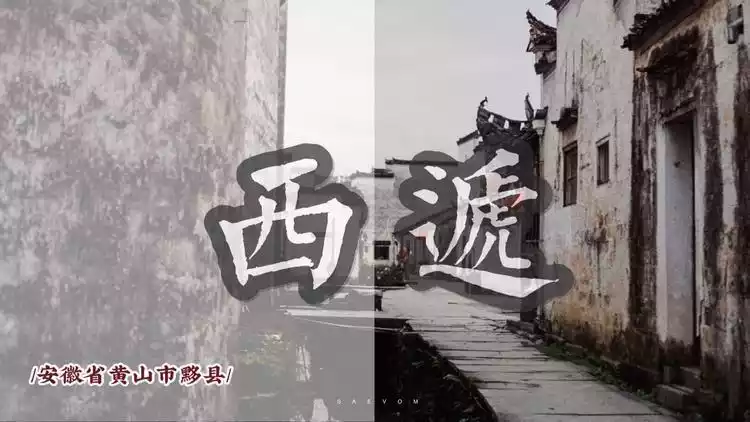
▼Brief map of Xidi scenic spots
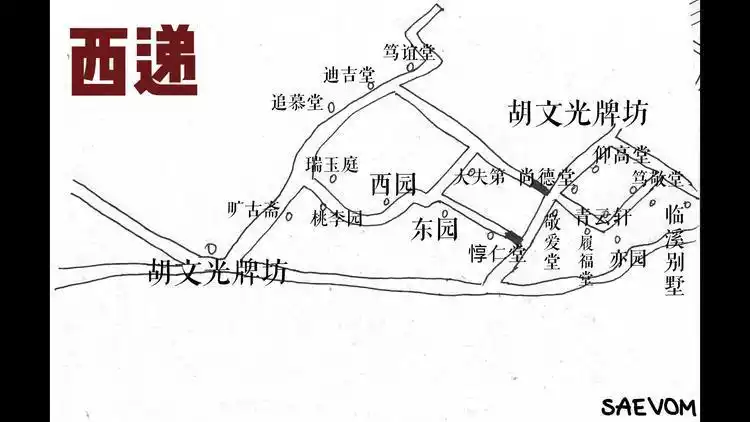
Xidi, formerly known as Xichuan, was founded in the Northern Song Dynasty, boasting a history of over 900 years. It flourished during the Qing Dynasty, the heyday of the Huizhou merchants. During the Qianlong reign, the village boasted over 600 houses, more than 30 ancestral halls, 13 memorial archways, and three temples and nunneries, with a population of over 3,000. It was a renowned village of wealth and is the best-preserved ancient residential complex in the world.
Xidi's location has been considered by feng shui masters throughout history as the optimal choice for a village. Surrounded by mountains, Xidi is shaped like a boat, with streams flowing east and north, converging at Huiyuan Bridge in the south. A main street and two creekside streets form a boat frame, forming a network of streets and alleys that primarily face east and stretch north and south. Known as "the home of a Peach Blossom Spring," Xidi boasts marble paving throughout its buildings and pavements. Its 99 high walls and deep alleys create a maze-like experience for visitors, adorned with numerous brick, wood, and stone carvings. The exquisite layout, ingenious structure, beautiful decoration, meticulous construction, and profound cultural heritage are evident.
A towering memorial archway stands at the village entrance, becoming the first impression visitors encounter upon entering Xidi. The three-bay, four-pillar, five-story bluestone archway is majestic and intricately constructed, constructed entirely of local Yixian blue marble. Its imposing presence is evident. The eight characters "Jing Fan Prime Minister" and "Jiaozhou Governor" are inscribed on its east and west sides, respectively. The entire archway is inlaid with distinctive Hui-style relief, openwork, and round carvings, each imbued with profound meaning. The archway is named the Hu Wenguang Archway.
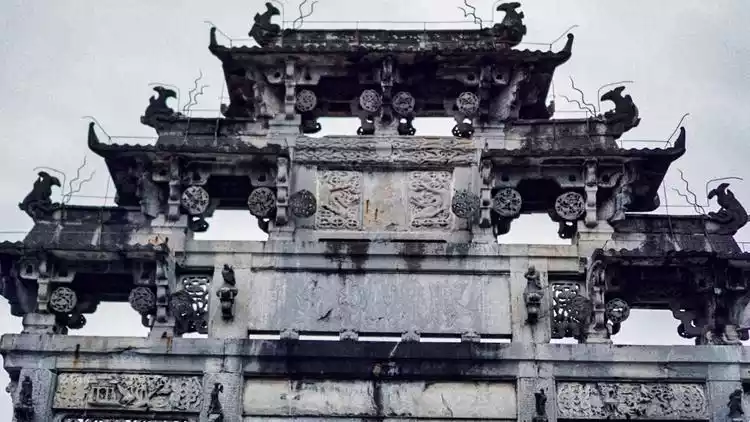
"Lufu Hall" preserves a clear testimony to the emphasis on Confucianism. Built during the reign of Emperor Kangxi, the main hall features two couplets embodying Confucianism: "Books, poems, and essays are the foundation of the world, and filial piety and brotherhood are the foundation" and "Studying well, doing business well, and achieving good results are all good; starting a business is difficult, maintaining success is difficult, and knowing whether it is difficult or not is difficult."
Couplets and plaques are the perfect medium for expressing the owner's views in ancient architecture. For example, one reception hall reads, "The best thing is reading." This, then, is the ultimate ideal of reading. Furthermore, carved imagery permeates the architecture, with messages like promotion to higher rank, five sons passing the imperial examinations, eternal longevity, a peaceful life, immediate blessings, and a meteoric rise to prominence. These old traditions, abandoned by many ancient villages, have been well-preserved in Xidi, both in spirit and architectural techniques, without losing their fundamental soul.
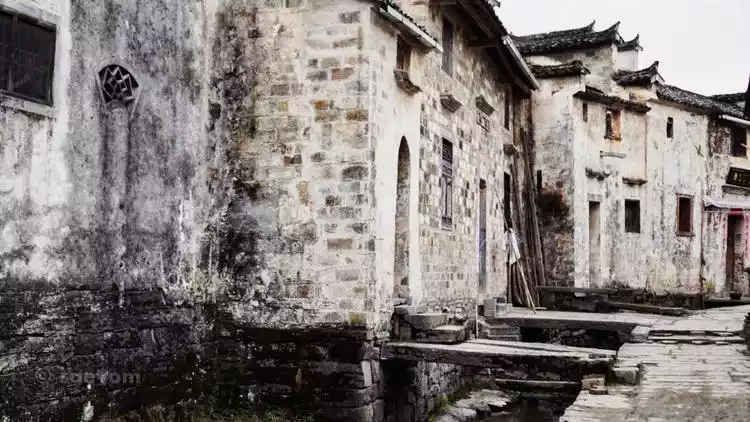
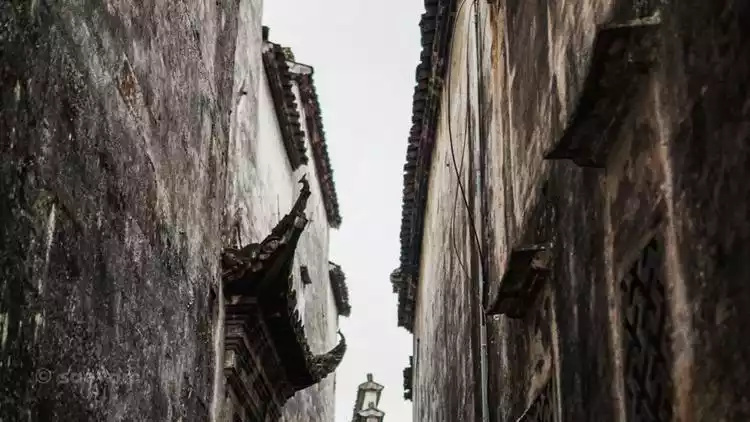
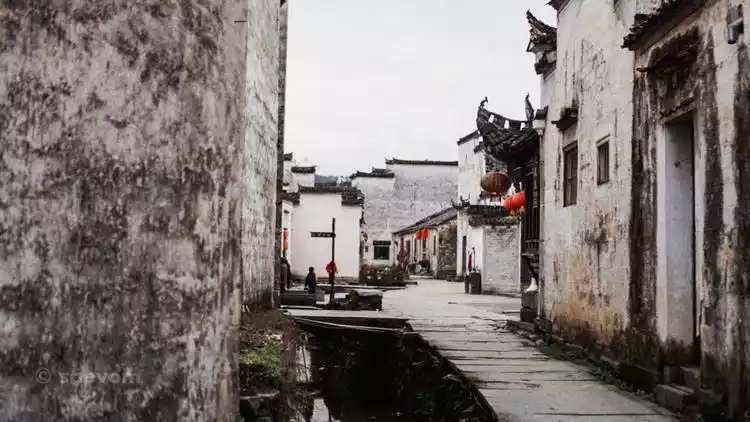
I heard that at midnight in Xidi, some villagers still followed the ancient way of night watch, shouting "It's dry, be careful with candles; don't leave any fire in front of the stove or in the living room; turn off all gas and electricity" and patrolling the village twice.
Lu Village | Sunset on the River Road, Dark Village, Few People
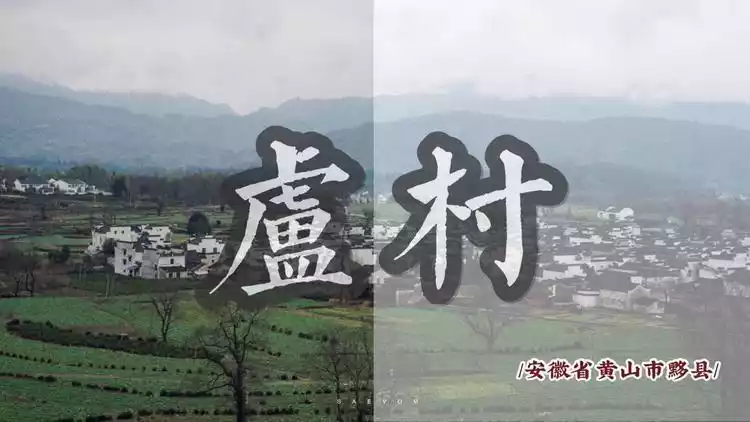
▼Simple map of Lu Village scenic spots
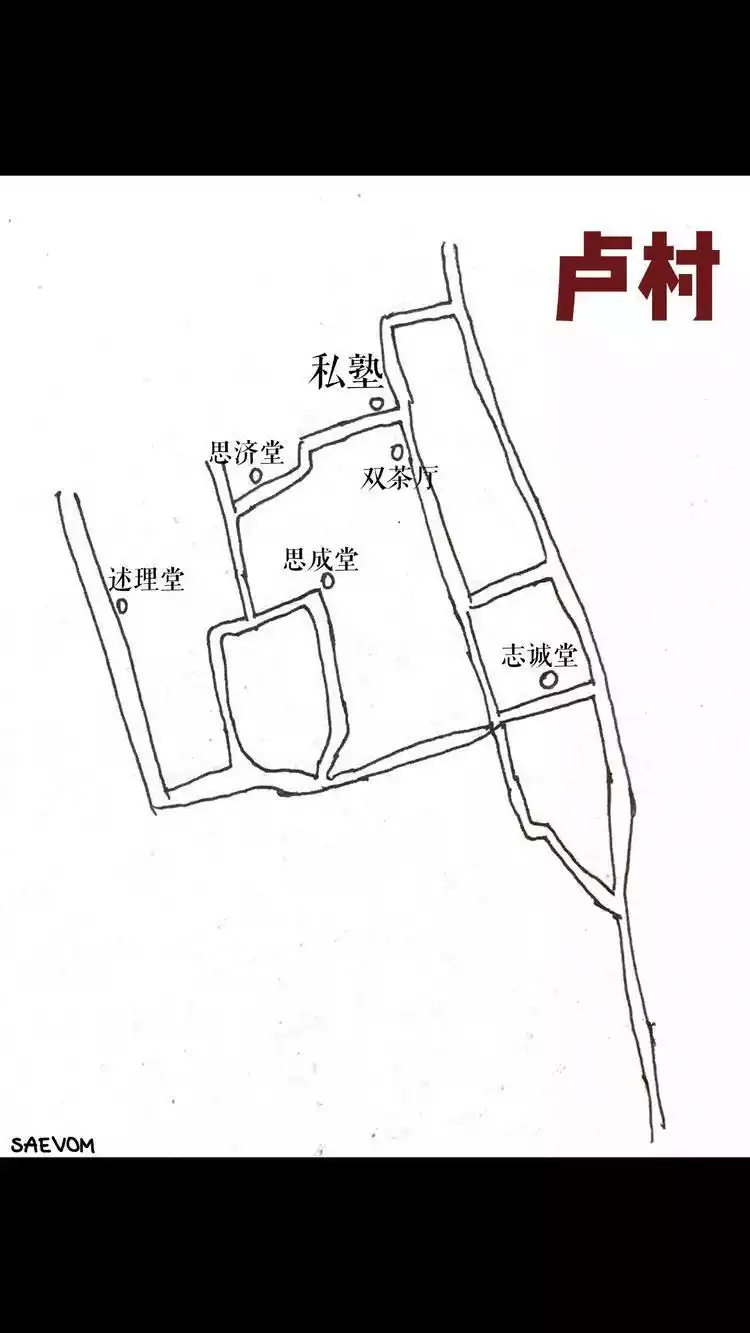
Lu Village, as its name suggests, is a village primarily populated by people with the surname Lu. It is renowned for its large scale and exquisitely carved wooden buildings. Legend has it that Lu Village was founded in the Tang Dynasty, boasting a history of over 1,000 years. Today, 49 residential buildings remain, including seven wooden buildings, including Zhicheng Hall, Siqi Hall, Sicheng Hall, Siji Hall, and the Glass Hall. These seven wooden buildings were primarily built by Lu Bang, the 33rd ancestor of the Lu family, during the Daoguang reign of the Qing Dynasty.
Zhicheng Hall
Facing south, it faces the water. It boasts a covered archway in front, with inscriptions on the walls at either end. The east and west facades read "East Starts Changchun" and "West Opens Long Autumn," respectively, while the backs feature "Zhong Qi" and "Yu Xiu." Inside the gate is a courtyard, flanked by side halls, each with its lintel inscribed with "Yi Shuang" and "Yan Hui." Two windows, ingeniously formed by brick and stone carvings, are featured on the low walls of the side halls. The central portion of the windows is a stone sculpture featuring a dragon, auspicious clouds, and the surroundings are enclosed by brick carvings.
The main entrance to the hall is clad in bluestone, its carved patterns imposing a majestic and magnificent presence. The carving techniques employed include shallow carving, deep carving, hollow carving, and hollow carving, reflecting the skilled craftsmanship and extraordinary wisdom of ancient Huizhou artists. The wood carvings at Zhicheng Hall utilize exquisite techniques such as mixed carving, line carving, incised carving, and openwork carving. The figures and animals carved are ingeniously composed, meticulously crafted, and lifelike.
The door panels are quite interesting, consisting of the skirt, waist, chest, and brow panels, from bottom to top. The chest panel features designs like peony and elegant chrysanthemum, while the brow and waist panels are symmetrically arranged, mostly decorative. The waist panels are carved with ancient Chinese folk motifs with homophonic meanings: bats (fortune), deer (fortune), bees, monkeys (fortune), or stories from the Twenty-Four Filial Exemplars, encouraging good deeds. The skirt panels are also the highlight, with each door panel carved with a story. However, many were destroyed during the Cultural Revolution, leaving one piece behind a cabinet, which has survived to this day. It depicts Tao Yuanming's leisurely life after his retreat.
Lu Village holds a lantern festival every year during the Lantern Festival. The main features include dragon lanterns, lion lanterns, and wind lanterns. The longest dragon lantern has 34 sections, and nine dragon lanterns are usually displayed, creating the majestic "Nine Dragons Descending the Sea" effect, a characteristic of Lu Village folklore.
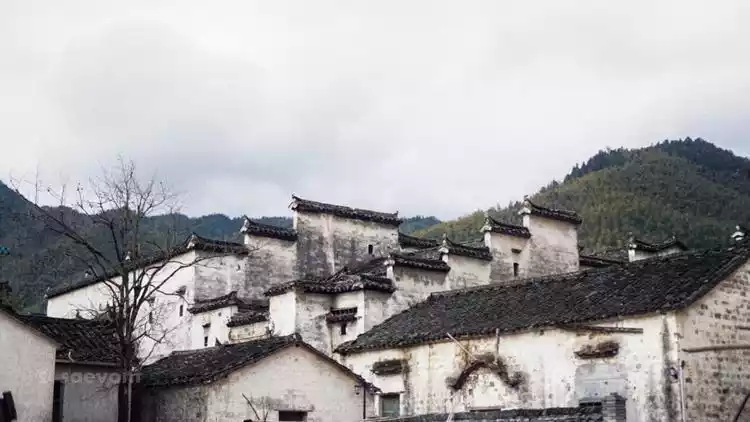
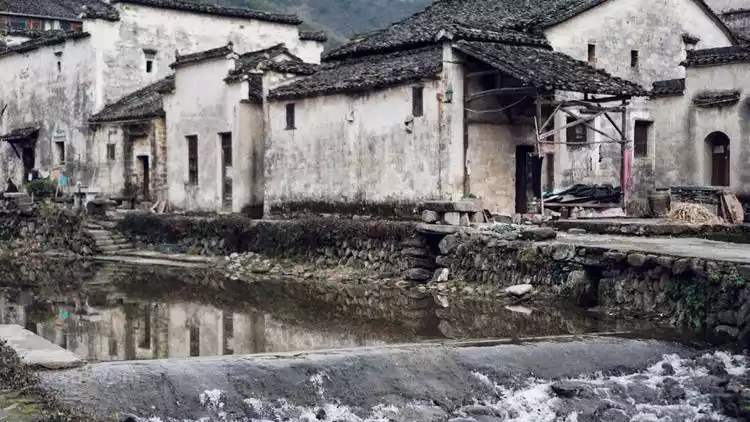
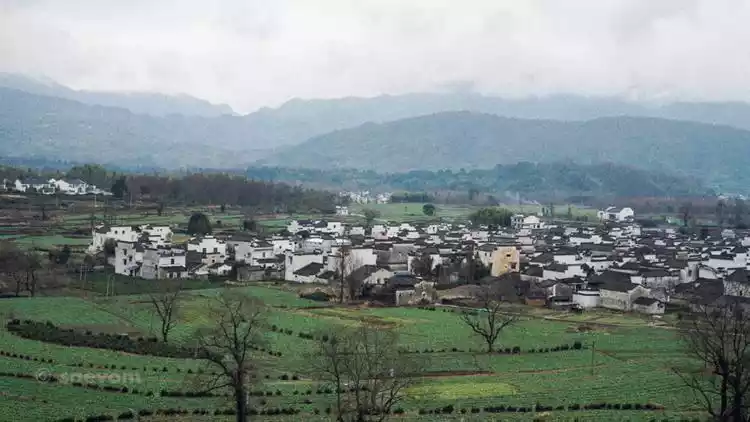
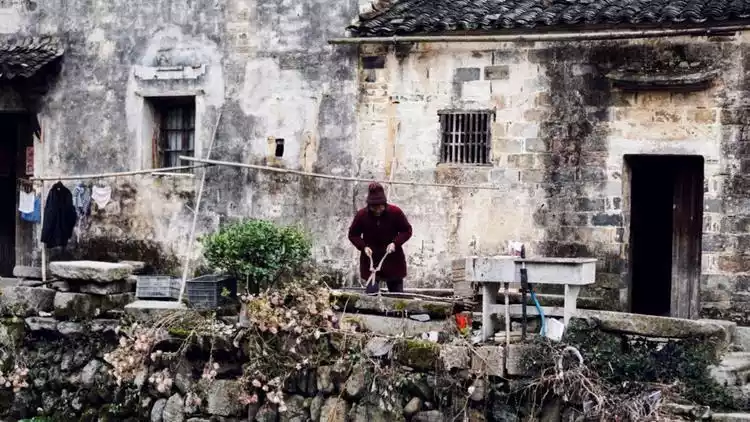
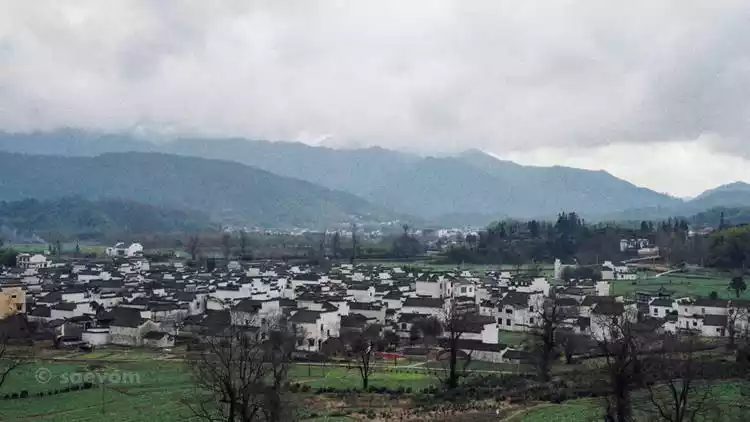
Conclusion
This concludes my solo travelogue in Huizhou. However, there are still many ancient villages in Huizhou waiting for me to explore. Thank you for reading my solo travelogue. Some of the historical content in this article is compiled from a lot of information. If there are any errors, I hope you can point them out so that I can correct them. Also, taking pictures is not easy, and stealing them will be punished!
The road ahead is long, and I hope everyone: don’t chase any waves, don’t take any boat, have your own sea. As the saying goes, when you reach the end of the water, sit and watch the clouds rise.





